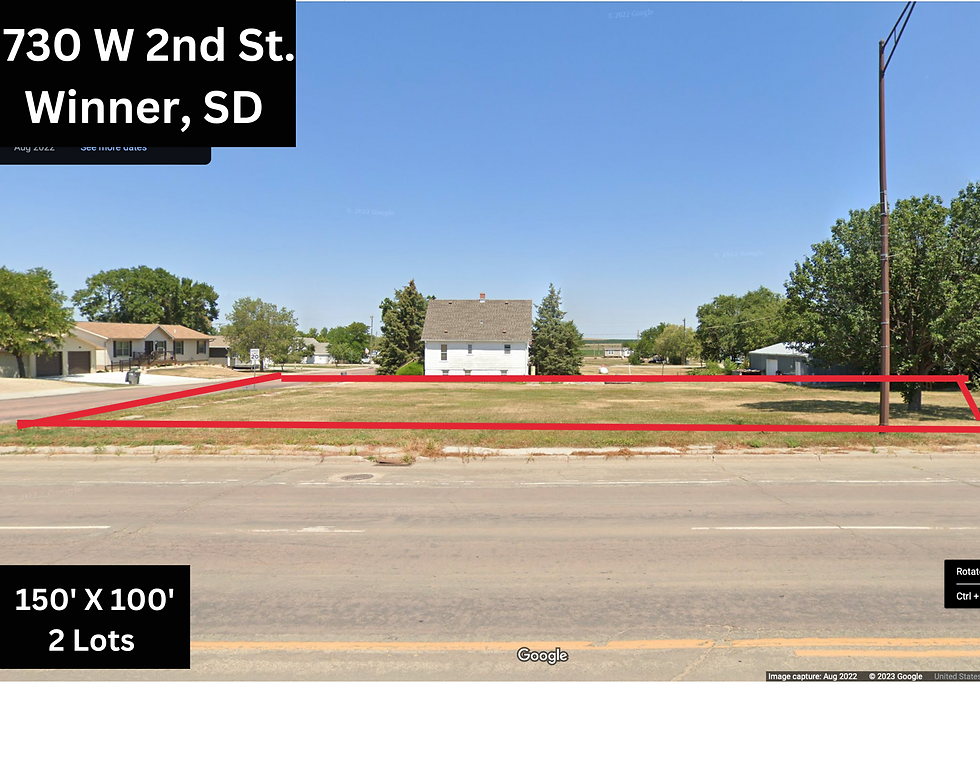17740 350th St, Orient, SD
- chelsey20014
- Jun 10, 2024
- 3 min read
326+/- acres of Farm ground, Home, Shop, Sheds, Grain Bins 8BR/4BA-2365 sq. ft
$3,200,000

Property Description
PROPERTY LOCATION:
From Orient, SD this property is located 8.1 miles S on 355th Ave-5 miles W on SD HWY 26- and 2.7-miles N on 350thAve.
From Highmore, SD go 18 miles N on SD HWY 47-13 miles E on SD HWY 26- and 2.7-miles N on 350th Ave.
From Miller, SD go 17 miles N on SD HWY 45-10 miles W on SD HWY 26- and 2.7-miles N on 350th Ave.
PROPERTY INFORMATION:
Legals: SW ¼ (Gov Lots 3-4 & E ½) & NW ¼ (Gov Lots 1-2 & E ½) all in Section 31, Township 116N, Range 69W, Spring (UN) Township, Hand County, South Dakota
This property comprises 326.66 contiguous acres (+/-) located in Hand County, Orient, SD.
This property consists of 93.83 Tillable acres, 180.0 Non-tillable acres that are being used for pasture or hay ground, and a Building site of 38.89 acres, which consists of the home, shop building, (5) livestock buildings, 3 grain storage bins, livestock corrals, and mature tree groves.
Included with the real property is a beautiful 8-bedroom, 4-bathroom home, that was built in 2008 and is in very good condition This property is set up for hunting or crop production with endless opportunities that offer a country living experience, all while providing exceptional wildlife habitat. Located 15.5 miles from Orient, SD, or 33 miles from Highmore, SD or 29 miles from Miller, SD it offers a great central location to schools, restaurants, golfing, and 82 miles from the Missouri River. Located just 2.7 miles from SD HWY 26 (oil road)
This home is 2,465 sq. ft. The main level includes a large open kitchen, living room, dining room with a walkout patio off of the living area which has a vaulted ceiling. The main level includes a primary bedroom with a primary bath that has a soaking tub, walk-in shower, granite-topped vanity, and a large walk-in closet. An additional 2 bedrooms and a bath are located on the main level. High-end kitchen appliances, granite countertops, oak cabinetry, laminate, wood, and ceramic tile are located through the main level. All of the main living and bedroom furniture, window treatments, and numerous mirrors will stay with the home. Abundant windows for taking in the beautiful country views.
The 2360 sq. ft. downstairs has an open stairway leading to the family room, walk-out patio, game area, 5 bedrooms, and 1 bath. The flooring is epoxy with a clear finish with a heated floor throughout the lower level. The laundry and electrical room are in the lower level.
There is a 1680 sq. ft. 3-stall attached garage, 2nd laundry, and bathroom located in the garage. Cabinetry and workbench included and a heated concrete floor. Concrete parking leading into the garage.
56’ X 72’X 18’ heated, insulated with overhead door, windows and walkout door, machine shop (2008)-
80’ X 40’ X 12’ barn (2018) w/ concrete floor, sidelights and double doors
80’ X 100’X8’ older wood barn
(3) 30’ X 76’ X 16’ Hoop sheds with concrete floor and roll-up doors.
30,000 bushel Superior Grain Bin w/airfloor & Sweep (2015)
5000 Bushel Steel bin w/ unloading auger
5000 Bushel steel bin with cone/legs and unloading auger
1200 Bushel cone bin w/ unloading auger






Comments